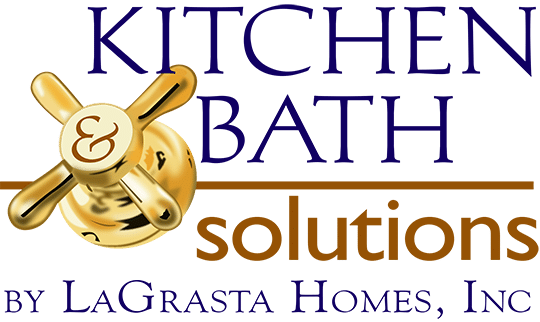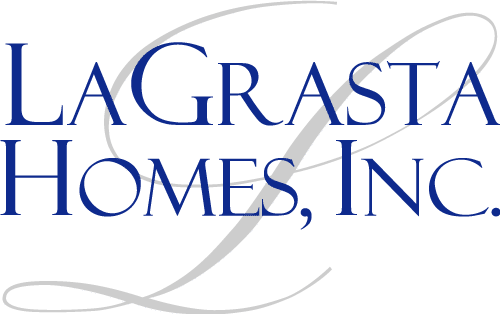Our Process
01
First Meeting
We visit the project to measure and take pictures of the proposed remodel area.
02
Initial Drawings
We will prepare plan-view drawings, where arious design ideas and solutions are developed using trace overlay and/or CAD (computer aided drafting). At this time, it is our goal to determine a design direction which best suits your needs and satisfies the established design criteria.
03
Design Review Meeting
Conducted at our showroom, we will present you with various design concepts. At this time we will present an estimated cost of your remodel based on our ideas. Client understands that actual and tangible figures cannot be provided until a final design plan and final specification list has been completed. If you plan to move forward, a design retainer fee is required, this amount is applied to the final contract.
04
Final Design Plan
Conducted at our showroom, our design staff together with your direction, will work on completion of final plans, color selection, product selection and specifications together with a final cost for your review and ultimate authorization to commence with the project. The full design retainer fee will be credited to the contracted job.

